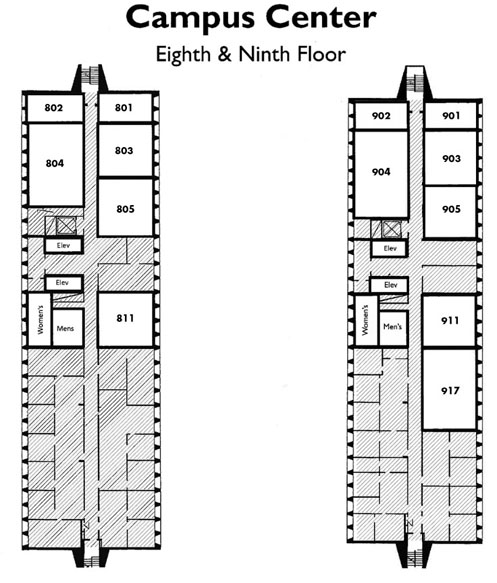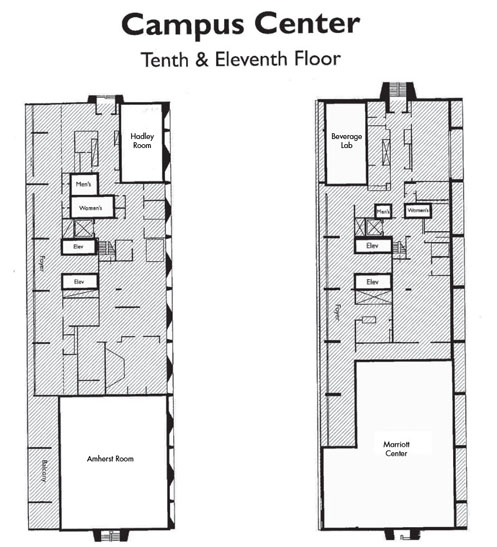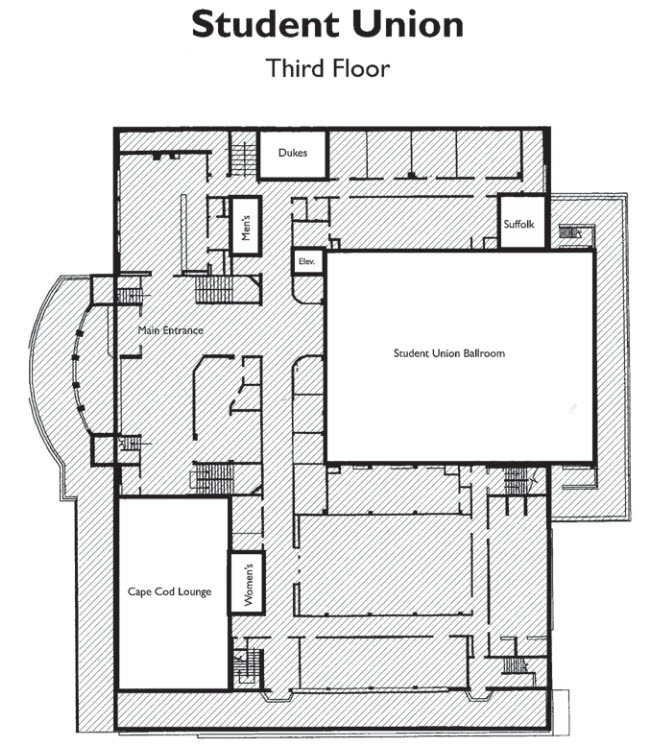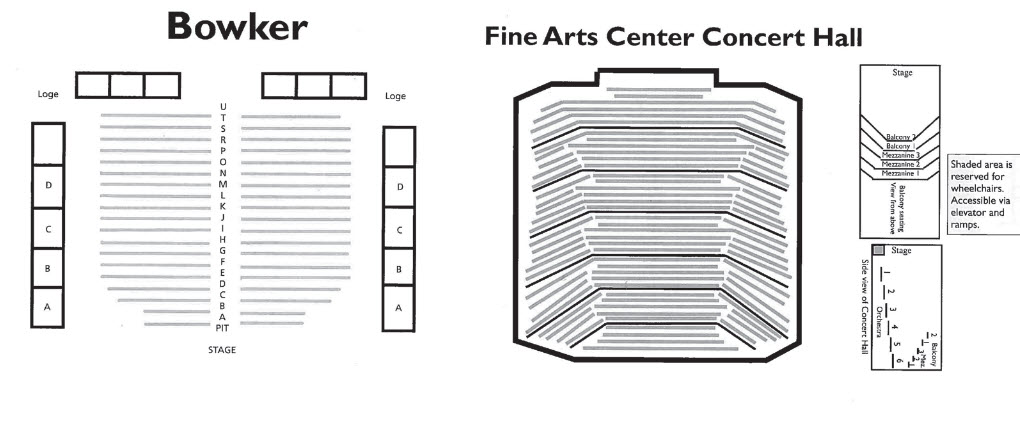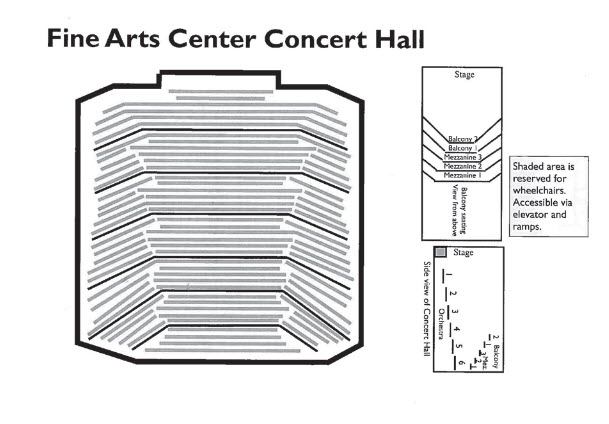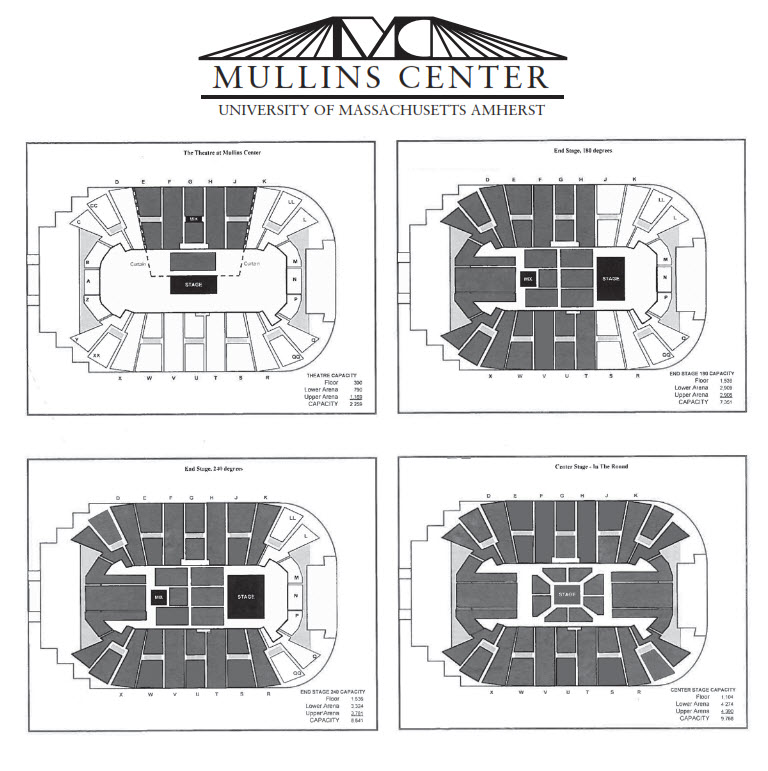Locations & Capacities
Campus Center
Other Campus Locations
- Student Union Building (Learn More)
- Bowker (Learn More)
- Fine Arts Center (Learn More)
- Mullins (Learn More)
- Old Chapel (Learn More)
- Academic Spaces (ask conference sales manager)
- Room set up Styles
Capacities listed are maximum allowable - the addition of food service tables, dance floor, staging, AV, display tables..etc. will lower capacities










Room | Floor Plans & Capacity Chart | Dimension | Sq. Feet | Conference | Theater | Hollow Box | Classroom | Rounds of 8 |
|---|---|---|---|---|---|---|---|---|
177 | 13x25 | 325 | 14 | x | x | x | x | |
178 | 13x25 | 325 | 14 | x | x | x | x | |
162 | 22x52 | 1144 | x | 80 | 32 | 48 | 48 | |
163 | 46x52 | 2392 | x | 150 | 40 | 80 | 96 | |
165 | 22x52 | 1144 | x | 80 | 32 | 48 | 48 | |
168 | 22x56 | 1232 | x | 90 | 36 | 56 | 48 | |
174 | 22x46 | 1012 | x | 90 | 36 | 56 | 48 | |
CCA | 76x82 | 6232 | x | 700 | x | 250 | 392 | |
Blue Wall | x | x | x | x | x | x | x | |
U Pub | x | x | x | x | x | x | x | |
Harvest Market | x | x | x | x | x | x | x | |
801 | 12x21 | 252 | 12 | x | x | x | x | |
802 | 12x21 | 252 | 12 | x | x | x | x | |
803 | 21x24 | 504 | 12 | 40 | 16 | 20 | x | |
804 | 21x38 | 798 | x | 72 | 30 | 36 | x | |
805 | 21x24 | 504 | 12 | 40 | 16 | 20 | x | |
901 | 12x21 | 252 | 12 | x | x | x | x | |
902 | 12x21 | 252 | 12 | x | x | x | x | |
903 | 21x24 | 504 | 12 | 40 | 16 | 20 | x | |
904 | 21x38 | 798 | x | 72 | 30 | 36 | x | |
905 | 21x24 | 504 | 12 | 40 | 16 | 20 | x | |
Amherst | 60x51 | 3060 | 32 | 160 | 32 | 80 | 144 | |
Hadley | 20x37 | 740 | x | 50 | 25 | 36 | 56 | |
Marriott Center | 63x57 | 3591 | x | 200 | 40 | 75 | 200 | |
405 | 38x27 | 1596 | x | 80 | 36 | 40 | 48 | |
415 | 23x27 | 1504 | x | 80 | 36 | 40 | 46 | |
405/415 Combined | 78x27 | 3100 | x | 170 | 60 | 80 | 96 | |
Black Box Theater | 39x52 | 2678 | x | 150 | 40 | x | 72 | |
SUB | 101x79 | 7995 | x | 650 | x | 180 | 400 | |
Bowker | x | x | x | 700 | x | x | x | |
Fine Arts Center | x | x | x | 2100 | x | x | x | |
Mullins Center | x | x | x | x | x | x | x |
Worcester Dining Commons Meeting Rooms - Permanent set rooms (room set up cannot be altered) | |
|---|---|
325 | Conference Set for 8 |
333 | Hollow Box for 20 |
335 | Double Horseshoe for 20 |
339 | Hollow Box for 20 |
341 | Double Horseshoe for 20 |
343 | Hollow Box for 20 |
345 | Conference for 12 and (2) 4 person double blocks |
347 | Conference for 8 |
349 | Conference for 8 |
351 | Conference for 8 |
361-A | Conference for 14 ( Only available during Academic Breaks and Summer) |
361-B | Conference for 14 ( Only available during Academic Breaks and Summer) |
339 | Conference for 14 ( Only available during Academic Breaks and Summer) |
471-A | Conference for 14 ( Only available during Academic Breaks and Summer) |
471-B | Conference for 14 ( Only available during Academic Breaks and Summer) |
475 | Conference for 14 ( Only available during Academic Breaks and Summer) |



